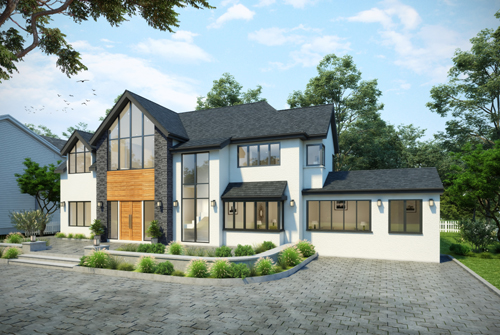
House makeover in Cheshire
The existing building was Not ‘easy on the eye’ but it was structurally sound and it proved cost effective to adapt the existing structure. M T Architectural’s scheme was to remove the pitched roof, extend and replan the house extensively and give it an external ‘radical face lift’ introducing through coloured render, cedar & large expanses of aluminium windows & doors. Balconies and terraces added to the First floor to take in the views over Manchester and Cheshire.
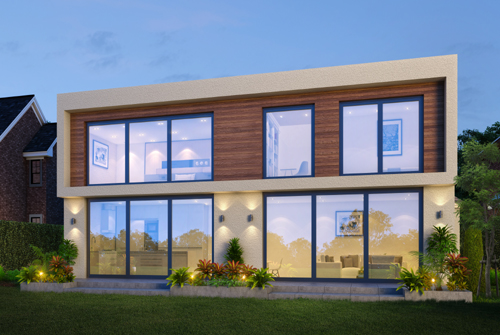
House makeover in Cheshire
The existing building was Not ‘easy on the eye’ but it was structurally sound and it proved cost effective to adapt the existing structure. M T Architectural’s scheme was to remove the pitched roof, extend and replan the house extensively and give it an external ‘radical face lift’ introducing through coloured render, cedar & large expanses of aluminium windows & doors. Balconies and terraces added to the First floor to take in the views over Manchester and Cheshire.
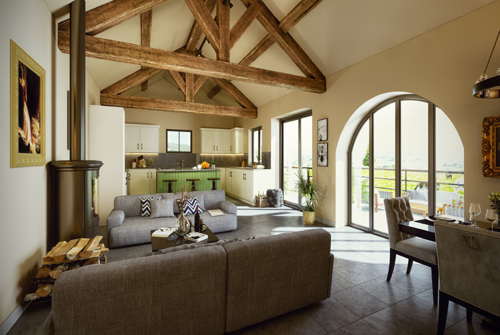
House makeover in Cheshire
The existing building was Not ‘easy on the eye’ but it was structurally sound and it proved cost effective to adapt the existing structure. M T Architectural’s scheme was to remove the pitched roof, extend and replan the house extensively and give it an external ‘radical face lift’ introducing through coloured render, cedar & large expanses of aluminium windows & doors. Balconies and terraces added to the First floor to take in the views over Manchester and Cheshire.
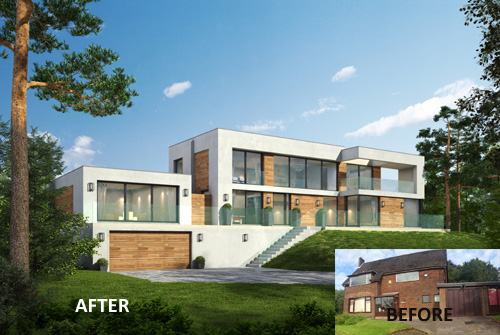
House makeover in Cheshire
The existing building was Not ‘easy on the eye’ but it was structurally sound and it proved cost effective to adapt the existing structure. M T Architectural’s scheme was to remove the pitched roof, extend and replan the house extensively and give it an external ‘radical face lift’ introducing through coloured render, cedar & large expanses of aluminium windows & doors. Balconies and terraces added to the First floor to take in the views over Manchester and Cheshire.

New build House in Cheshire
The 4th home inspired-groups has design for this client with a working relationship of over 10 years. The new house is 3 storey with 5 bedrooms. The sites challenging planning restrictions in a conservation area. The buildings 3 bay wedge shape is a reflection of the triangular nature of the site. The ground floor of the property is constructed with Cheshire brick and the projecting upper storey in cedar.
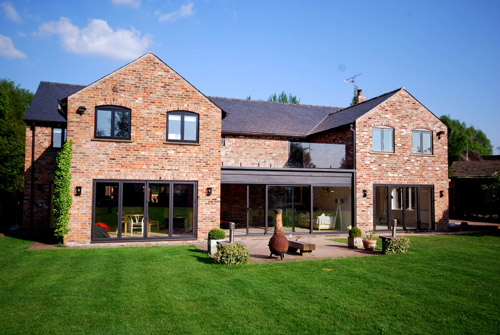
Extension to House in Cheshire next to Listed property
Rear single storey & two storey extensions to create additional sun lounge, terrace and additional bedrooms
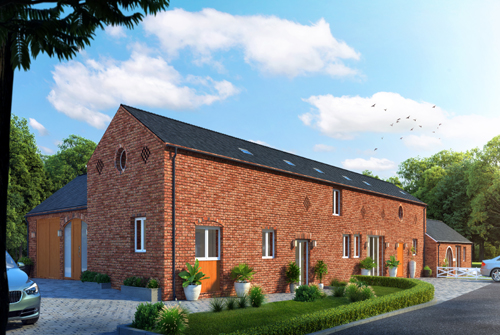
New Build House in Stockport Green Belt
A new 4 bedroom house with detached garden rooms to replace existing bungalow in Stockport green belt.
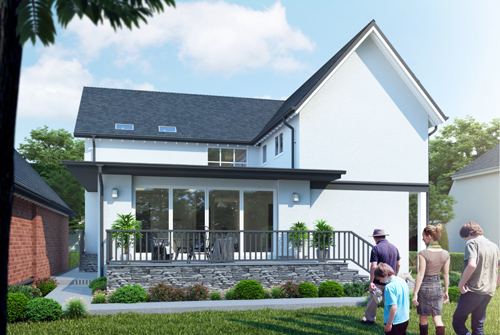
New build House in Prestbury
New 4 storey 6 bedroom with basement games room and loft media room large detached property in Cheshire
